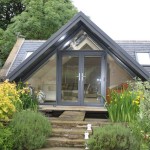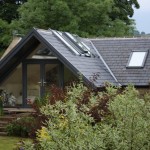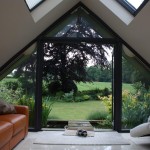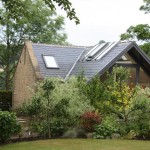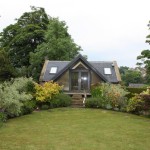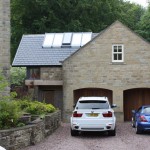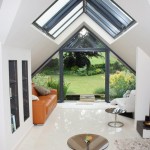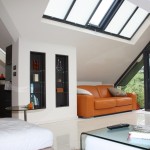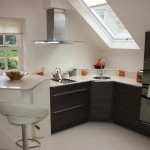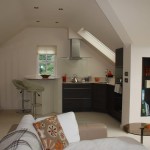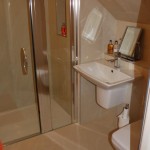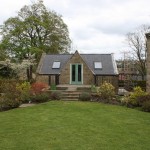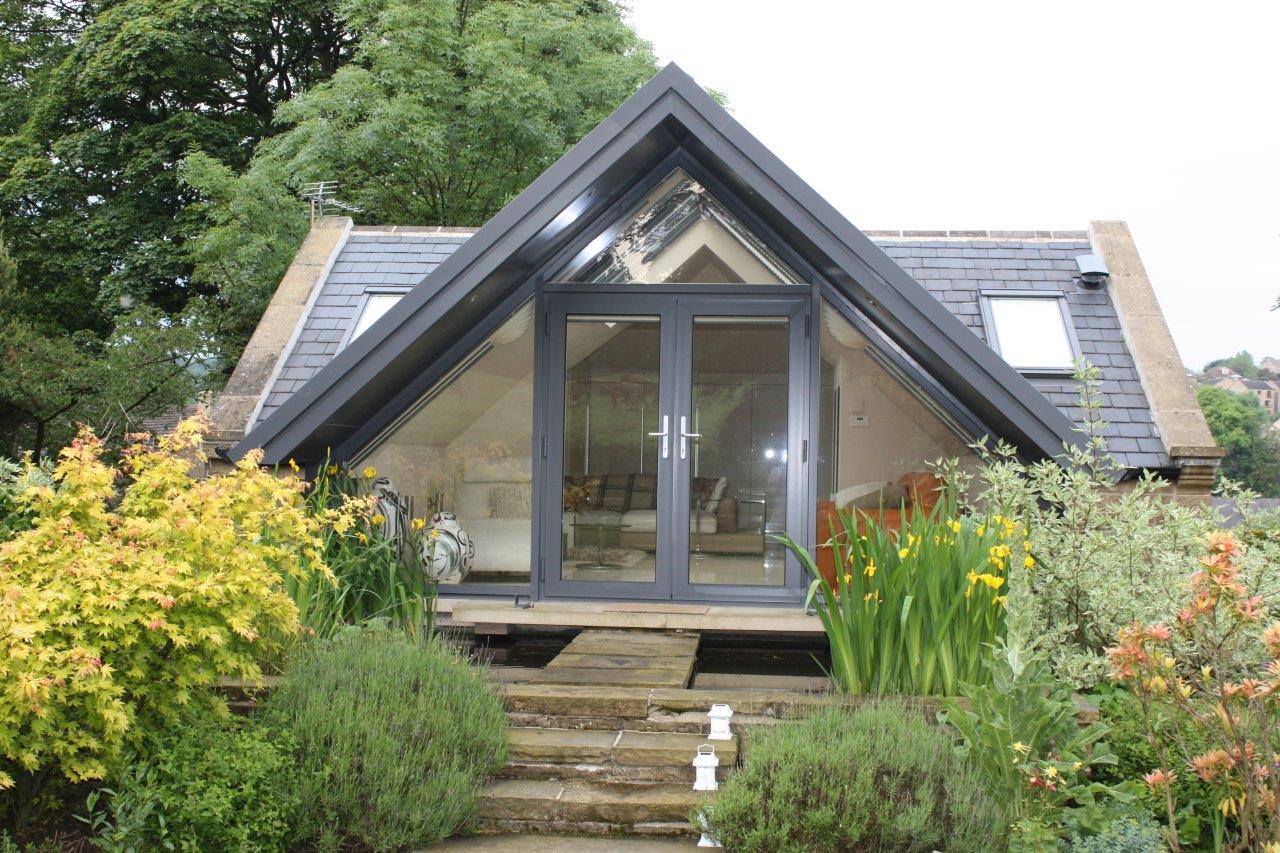The Brief
To convert and extend the room over a detached garage to provide a self-contained flat with access to the garden.
Our Approach
The existing storage room over the garage was accessed via stepping-stones over a pond, with a bridge link to the garage. The view back to the garden from standing on the bridge became the concept for the development, which was to extend out and utilise this space, framing the view and allowing the proposed flat to relate to the garden. Due to the limited space the scheme was developed as an open-plan design, meaning that the relationship of the various areas had to be carefully thought out.
The ridge glazing on the new extension was an important part of the design, not only admitting light back into the heart of the room but also making the extension very light and airy, providing that ‘outdoor-indoor’ feel.



